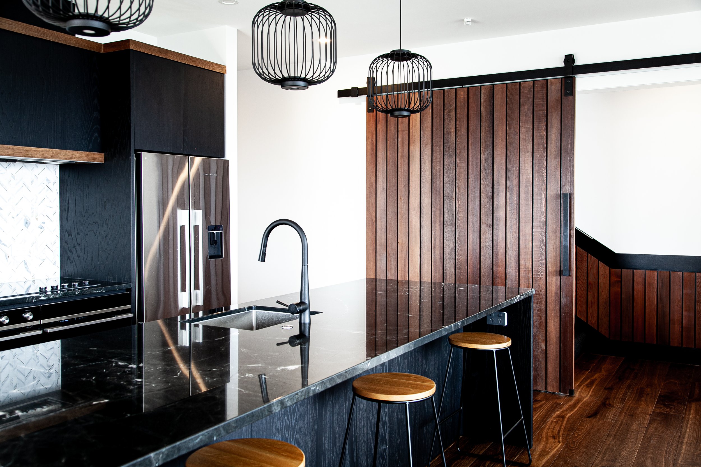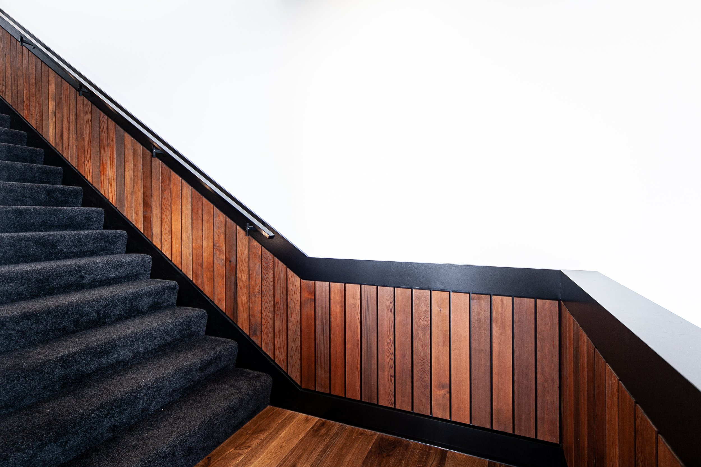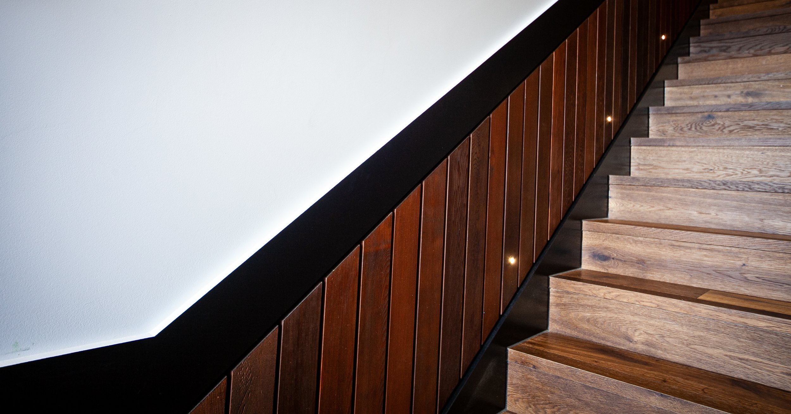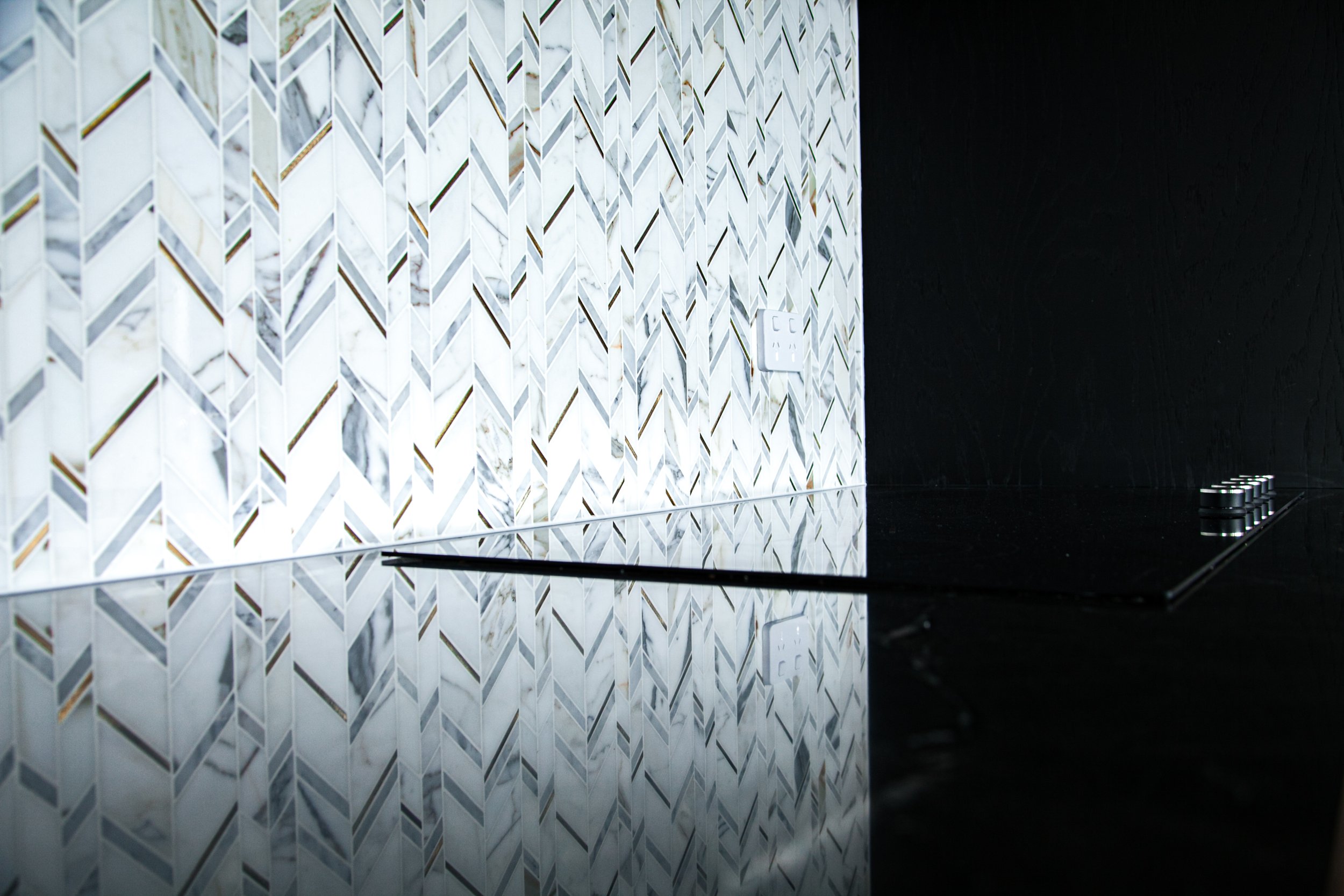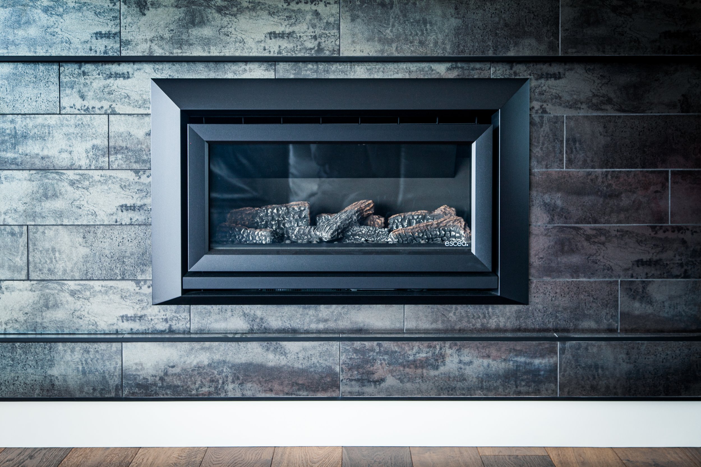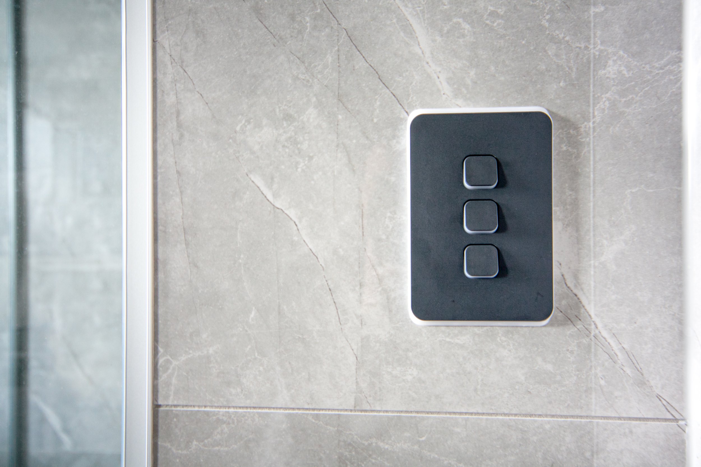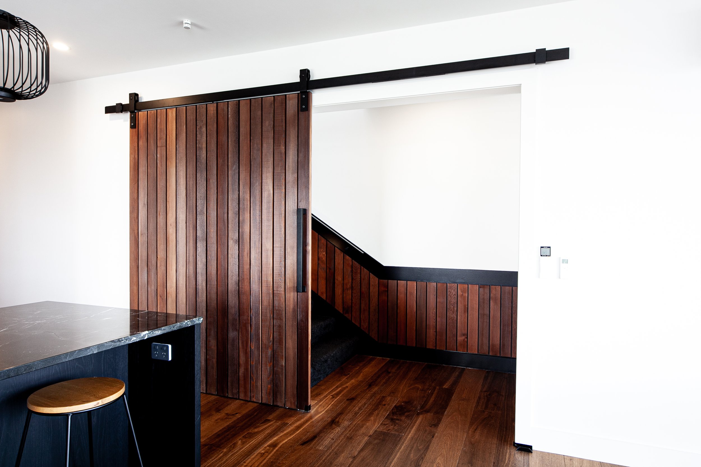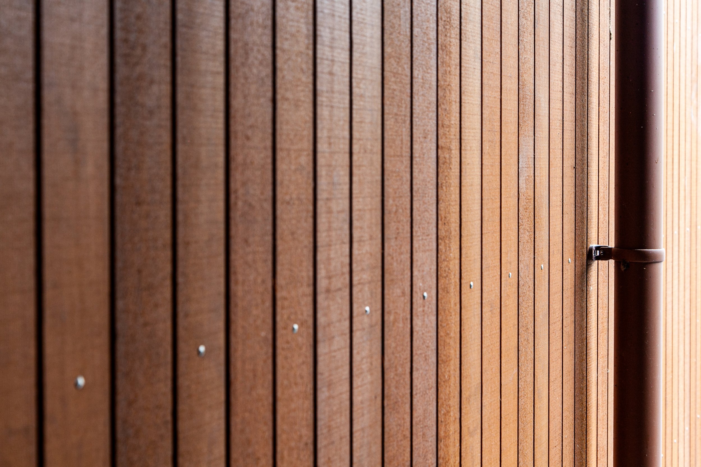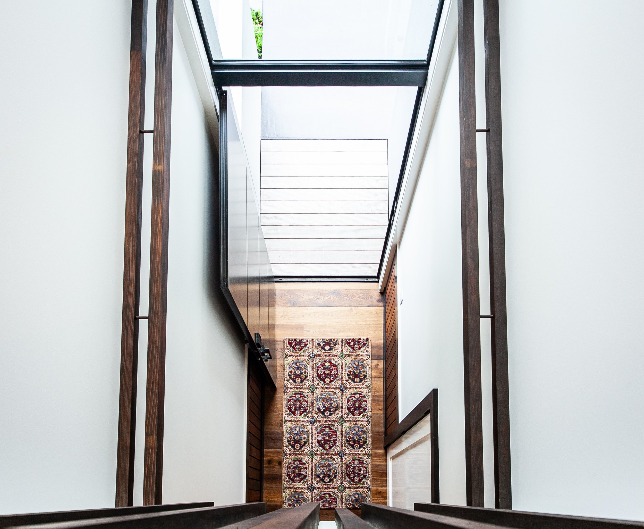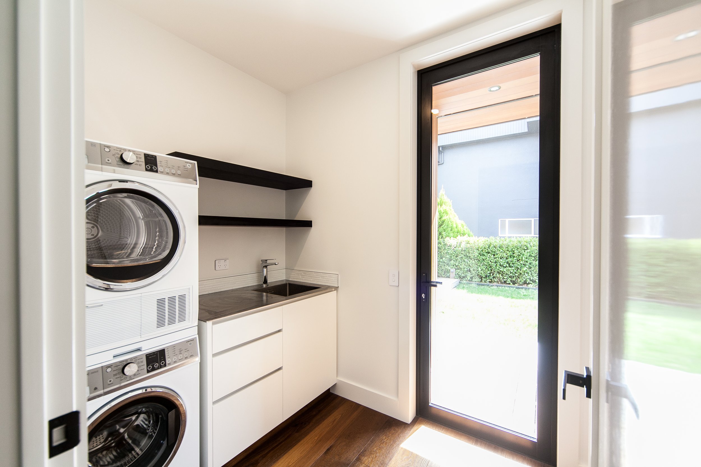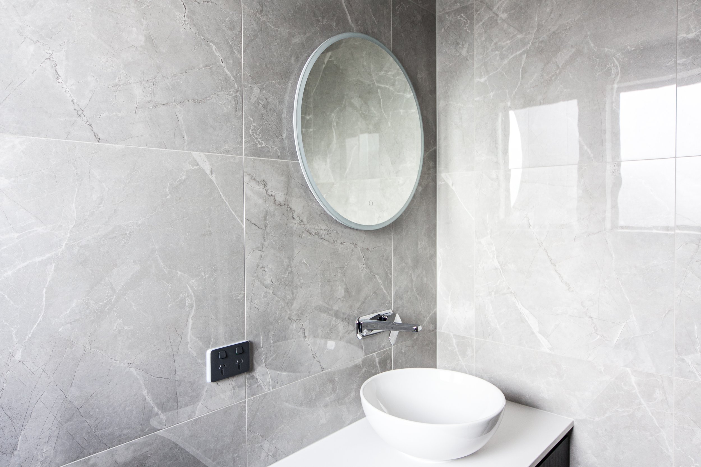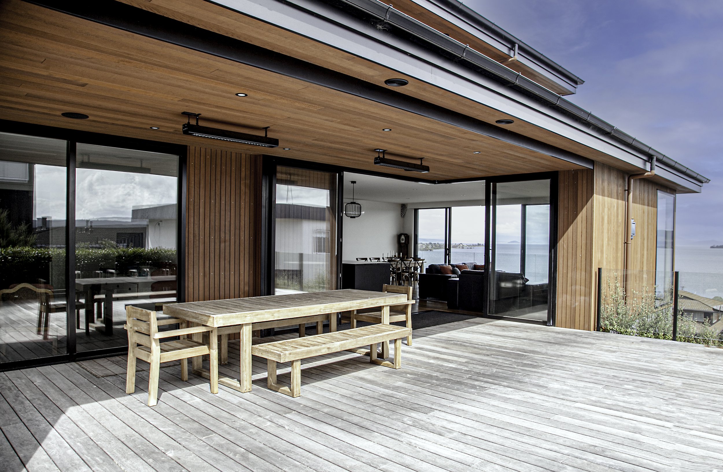
NGAURUHOE ST
Originally a vacant site, this Ngauruhoe St residence required thorough planning to maximise the dual access (secondary access to the property is gained off Muritai St) enabling drive through garaging for the boat, whilst balancing the requirements to fulfil a modern-build floor plan.
DESIGN
User-friendly driveway entrance and exits were planned to be as long and wide as possible. Turning areas close to the house were enabled with engineered retaining walls at and below the driveway, softened by landscaping carried out by Wade Construction.
Materials Exterior:
Pre coated cedar exterior combined with black panelling.
Premium purple heart decking from South America.
Materials Interior:
Forte floor premium oak
Cedar panelling
In house water-based stained panelling interior to match outside
Custom made doors
Designer kitchen
CONSTRUCT
A modern but classic quality home that encompasses the traditional feel of a solid built residence. Further living spaces are extended with a north facing outdoor entertaining area, designed for year round use having both shelter and ample bbq space whilst still retaining views through to the lake and beyond.
LIVE

