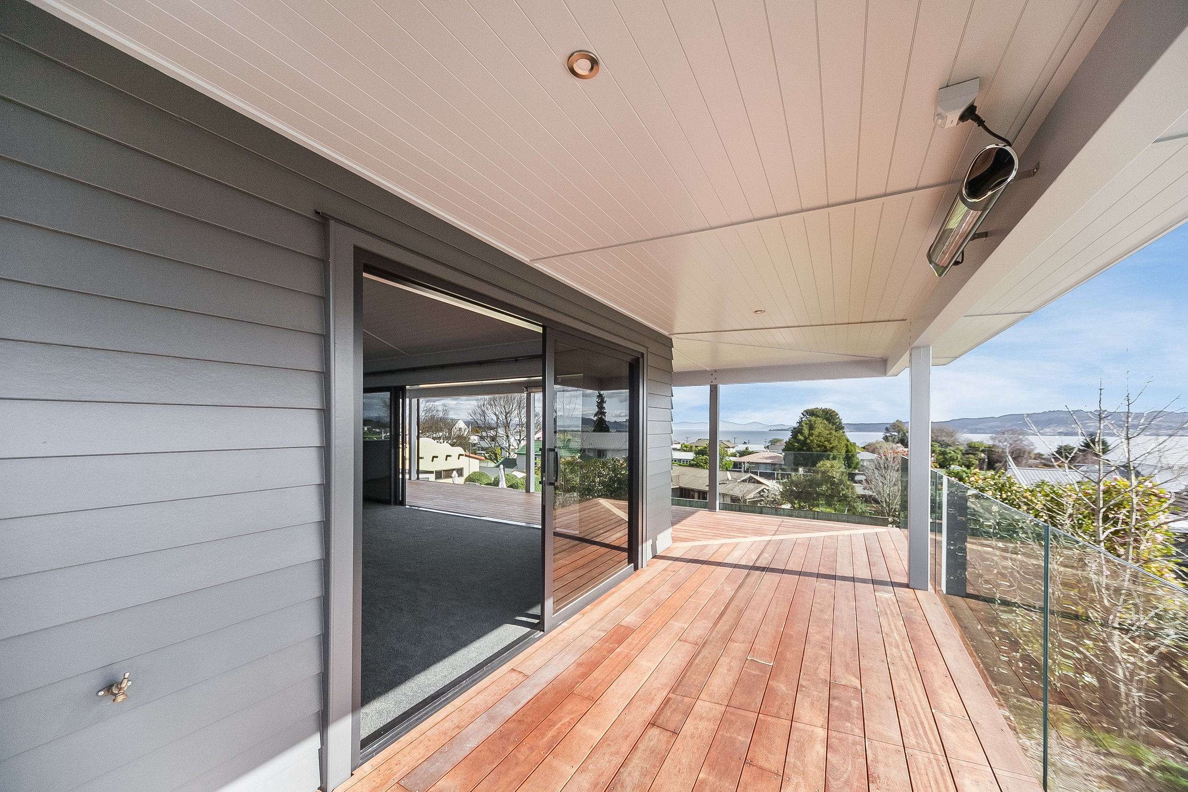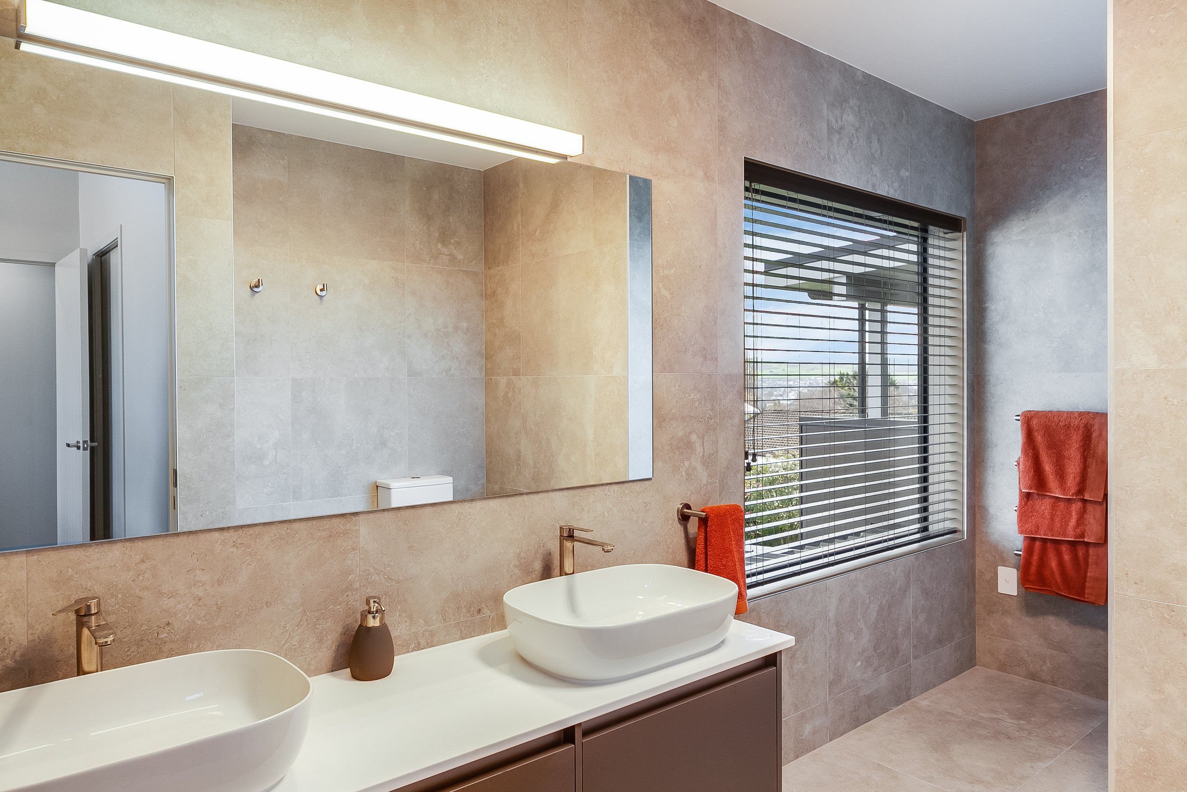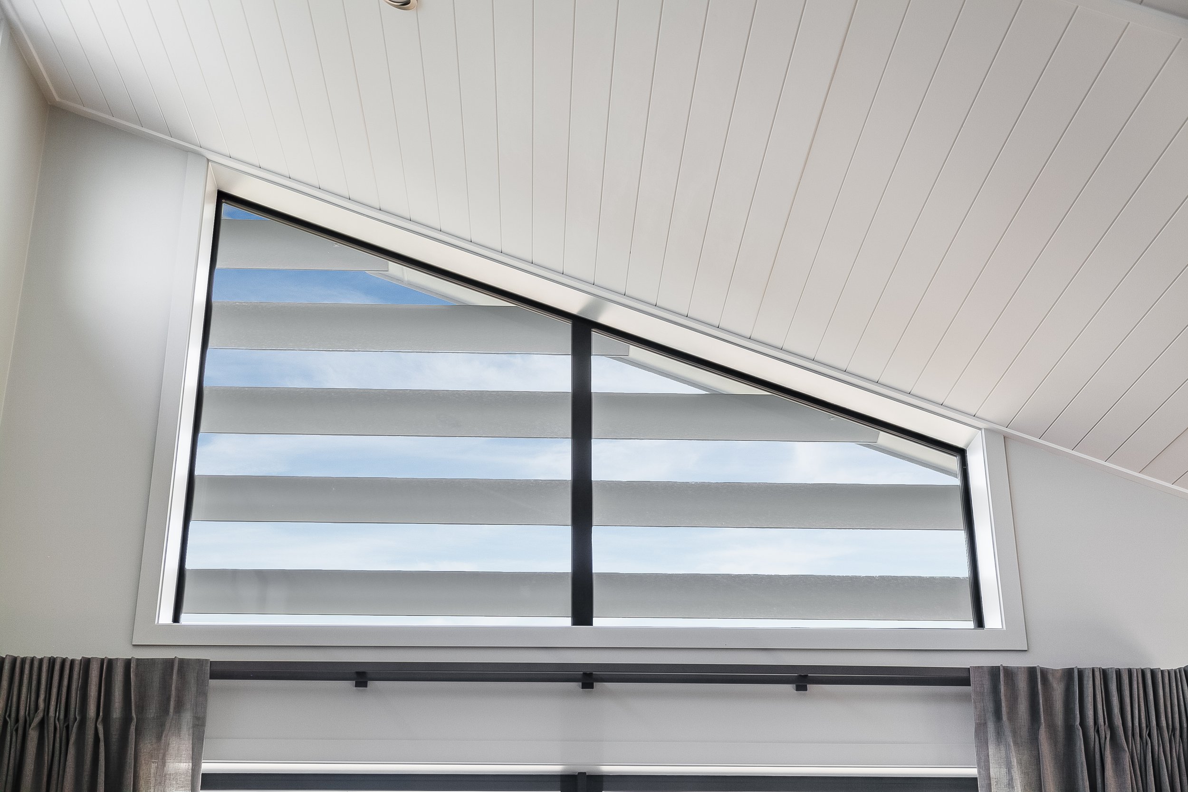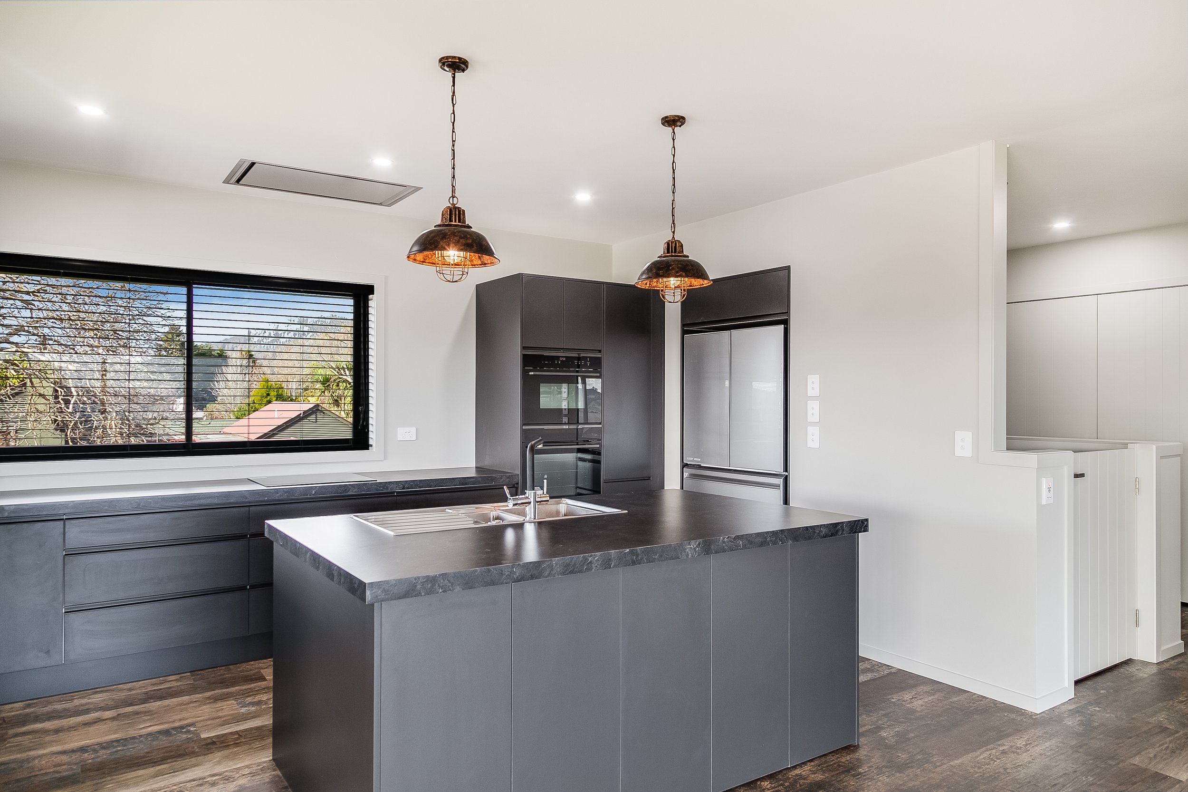
TAHAREPA RD
DESIGN
A conceptual design brief was handed to the Wade Construction team.
Built for retirement living, a hydraulic lift was installed to access everyday living on the first floor which provides fantastic large open-plan living areas, with southern views to lake and mountains.
Concrete basement foundation and aluminium cladding for low maintenance and easy care living.
150m of kwila wrap-around decking allows for year-round entertaining. Heat bars installed for those cooler seasonal periods.
Fixed Louvre systems installed for dual purpose aesthetics and privacy.
CONSTRUCT
Owners Testimonial:
I have been thoroughly happy with the communication and high standard of service carried out by Richard and the Wade Construction team.
Live









